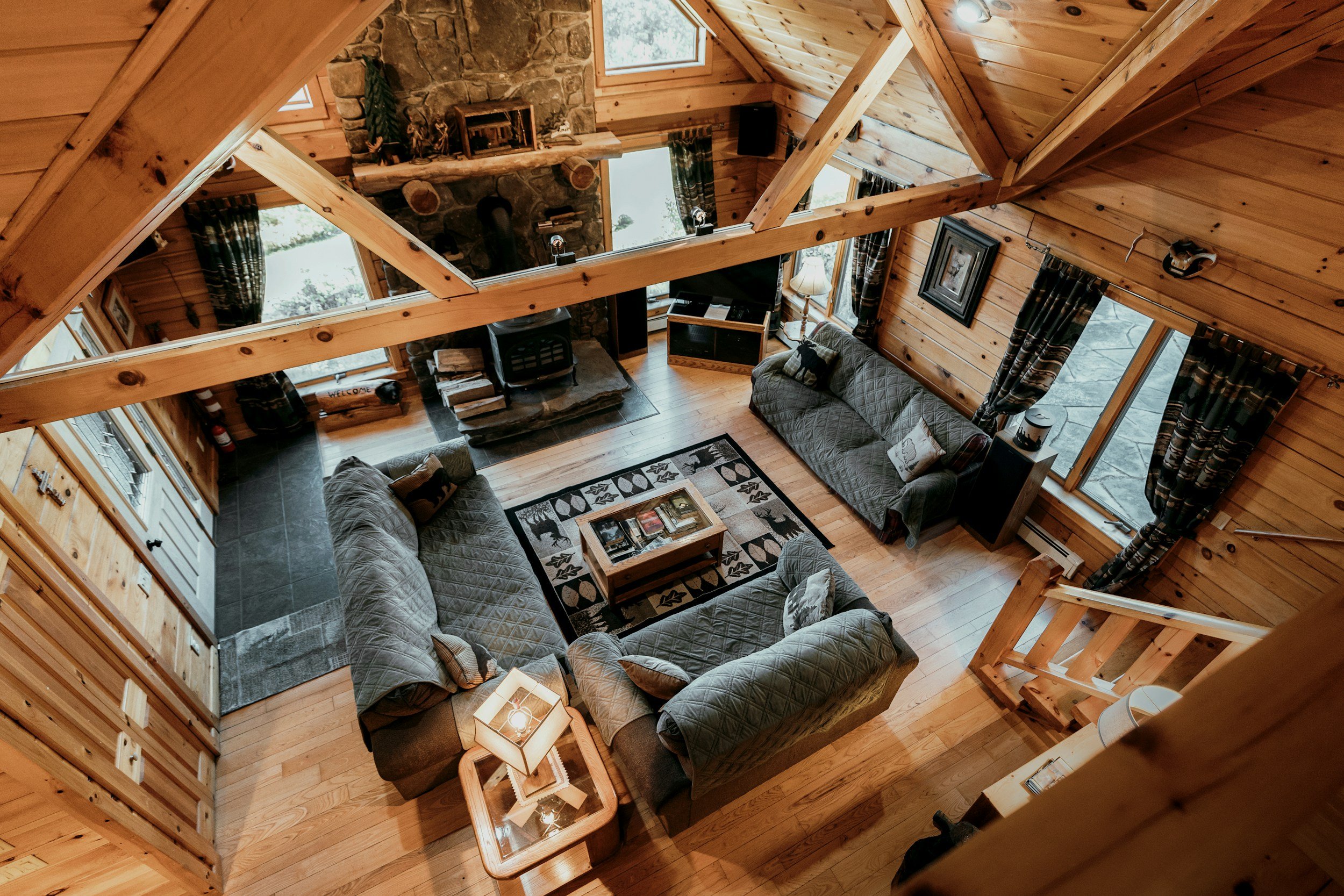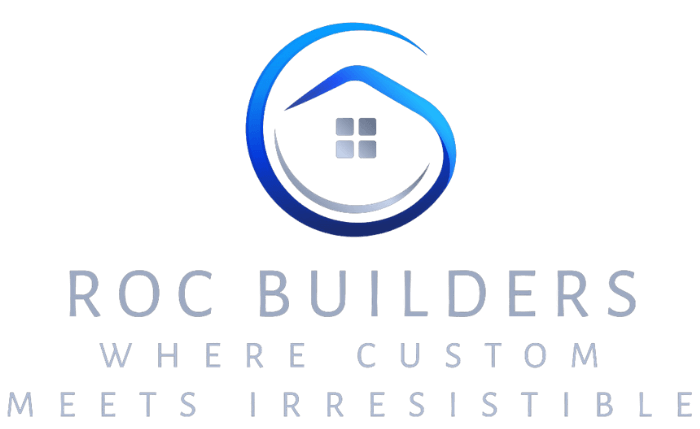
Redefining Your Current Living Space
Remodeling
Remodeling Your Home
Redefining Your Family’s Living Space With A New Addition
Kitchen Remodels
Tile Flooring
Appliances
Food Prep Sinks
Cabinets
Bathroom Remodels
Redesigned Spaces
Tile Flooring
Vanities & Sinks
Tubs & Shower's
Bedroom Remodels
Relaxation Spaces
Carpet Flooring
Built-in Cabinets
Dream Walk-in Closets
Livingroom Remodels
Family Spaces
Carpet / Wood Flooring
Entertainment Centers
Lifestyle Windows & Doors
Transform Your Home with with ROC Builders
At Roc Builders, we know that even small remodeling changes can have a significant impact. Our remodeling services are dedicated to transforming your existing spaces into beautiful, functional areas that enhance your lifestyle.
Step 1
Initial Consultation
Your remodeling journey starts with an in-depth consultation. We take the time to understand your needs, preferences, and lifestyle. This initial meeting allows us to capture your vision and lay the foundation for a successful remodel.
Step 2
Personalized Planning
Based on our discussions, we move into the design phase. Our talented designers work with you to create a detailed remodel plan that matches your vision. We ensure that every aspect of the design embodies your style and meets your requirements.
Step 3
Material Selection & Customization
Choosing the right materials is crucial for a successful remodel. We assist you in selecting top-quality materials that enhance both the beauty and functionality of your home. Our team focuses on details to ensure that your home reflects your personal taste.
Step 4
Remodeling & Construction
With the design and materials ready, our skilled craftsmen begin the remodeling process. Using innovative techniques and a commitment to quality, we breathe new life into your home. Our project managers keep you informed and involved, ensuring the process is seamless and enjoyable.
Step 5
Finishing Touches & Detailing
This is where your remodeled space truly comes to life. From custom fixtures to unique finishes, we add the final touches that make your home special. Our meticulous attention to detail ensures that everything is executed to perfection.
Step 6
Final Walkthrough & Handover
Before you start enjoying your newly remodeled home, we conduct a thorough walkthrough with you to ensure everything meets your expectations. We address any final adjustments needed and ensure your complete satisfaction. Once you’re happy, we hand over your transformed space.
Tailored Design
We create personalized plans that perfectly align with your unique style, preferences, and specific needs.
Quality Assurance
We use premium materials and expert workmanship to deliver lasting results.
Transparent Communication
We keep you updated at every stage, ensuring your satisfaction throughout the process.
Home Remodeling - Addition FAQ’s
-
In Minnesota, a home addition typically costs between $20,000 and $150,000+, depending on the size, type, and materials used. Costs per square foot generally range from $150 to $300+. Larger or more complex additions, like bathrooms or second stories, will be on the higher end. Always factor in permits, site preparation, and potential unforeseen expenses. For a precise estimate, it’s best to contact ROC Builders and plan for a contingency fund to cover unexpected costs.
-
In Minnesota, it’s generally cheaper to build an addition than to move to a bigger house. Building an addition can cost between $20,000 and $150,000+, and you won’t need to buy new land. Plus, a well-executed addition can increase your home’s value and be customized to your needs.
Moving to a larger home often involves higher upfront costs, including the new home price, closing costs, and moving expenses. You may also face challenges finding the right home in your desired area, along with higher property taxes and utility bills.
If you love your current home and neighborhood, building an addition can be a more cost-effective and less disruptive way to gain space. However, if your current home can’t meet your needs, moving might be the better option. Consider getting estimates for both options and consulting with professionals like a real estate agent and ROC Builders to make the best decision.
-
Yes, you typically need a permit for a home addition in Minnesota. Permits ensure your addition complies with local building codes and zoning regulations, which are in place for safety, health, and maintaining property values.
You’ll need a permit for new construction, structural changes, and significant electrical, plumbing, or HVAC work. Exterior modifications like adding a deck or porch may also require permits.
Building without a permit can result in stop work orders, fines, and issues when selling your home or with insurance. Always check with local authorities before starting any construction to ensure your project is legal and safe.
-
To design a home addition that seamlessly blends with your existing home in Minnesota, start by identifying your home’s architectural style, such as Craftsman, Colonial, or Ranch. Ensure the addition echoes key elements like rooflines, windows, doors, and exterior materials to maintain consistency. Pay attention to proportions so the addition doesn’t overpower the existing structure.
For exterior elements, match roofing, siding, windows, and trim to create visual continuity. Inside, focus on smooth transitions, using complementary flooring, lighting, and finishes. Also, integrate landscaping to harmonize the addition with your yard and enhance curb appeal.
Working with an architect or designer can help you visualize different design options and ensure the addition meets your needs while enhancing your home’s overall aesthetic. Prioritize creating a cohesive, functional space that feels like a natural extension of your existing home.



